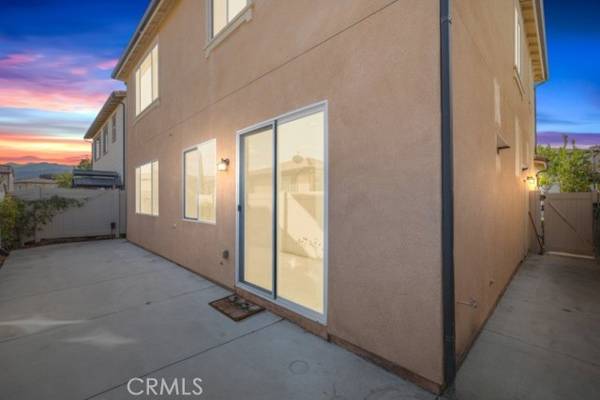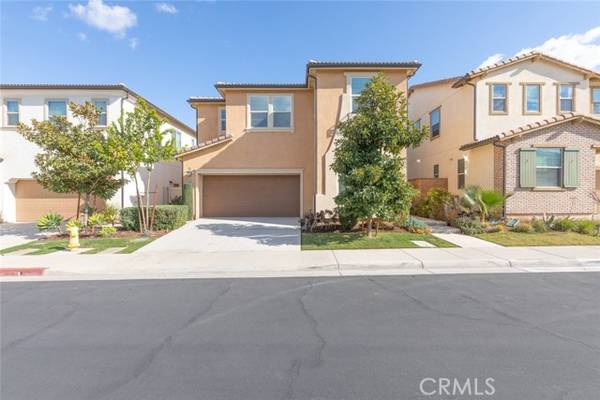OPEN HOUSE
Sun Feb 16, 1:00pm - 4:00pm
UPDATED:
02/15/2025 01:21 AM
Key Details
Property Type Single Family Home
Sub Type Detached
Listing Status Active
Purchase Type For Sale
Square Footage 2,309 sqft
Price per Sqft $346
MLS Listing ID IG25018663
Style Detached
Bedrooms 4
Full Baths 2
Half Baths 1
HOA Fees $136/mo
HOA Y/N Yes
Year Built 2018
Property Sub-Type Detached
Property Description
Step into this beautifully designed home in a gated community and highly sought-after location. Upon entering you are welcomed by a bright and airy layout that effortlessly flows through the main living areas. A versatile multi-purpose room on the main floor offers flexibility as an office, bedroom, den, formal dining area, or playroom, catering to your needs. The spacious family room is an inviting retreat, perfect for entertaining guests or unwinding after a long day. A half bathroom downstairs adds extra convenience. The gourmet kitchen is truly the heart of the home, featuring a large island perfect for meal prep and casual dining, modern appliances, ample counter space, and tons of cabinetry for all your storage needs. Designed with an open-concept layout, the kitchen seamlessly connects to the family room, ensuring you're always part of the action. Upstairs, the primary suite is a true retreat with breathtaking views, a generously sized walk-in closet, and a luxurious ensuite bathroom featuring an extra-long soaking tubperfect for relaxation. The guest bedrooms are equally impressive, offering large spaces for versatility, with one including a built-in desk area and another with a walk-in closet. The upstairs laundry room is spacious and conveniently located to make chores effortless. Outside, enjoy a private backyard oasis with a spacious patio, ideal for entertaining, dining al fresco, or simply relaxing under the stars. The two-car garage is EV charging ready and offers additional storage. Located in a beautiful community, featuring a playground and community pool, in a phenomenal school district, this home is within walking distance to shopping, Starbucks, and more, with easy access to the 15 Freeway, Foothill Expressway, and 91 Freeway. Plus, enjoy the benefits of low taxes and a low HOA. This is the home you've been waiting for! Call today for a private showing!
Location
State CA
County Riverside
Area Riv Cty-Corona (92881)
Interior
Interior Features Granite Counters
Cooling Central Forced Air
Flooring Carpet, Laminate, Tile
Equipment Dishwasher, Electric Oven, Gas Stove, Vented Exhaust Fan
Appliance Dishwasher, Electric Oven, Gas Stove, Vented Exhaust Fan
Laundry Laundry Room, Inside
Exterior
Exterior Feature Stucco
Parking Features Garage, Garage - Two Door
Garage Spaces 2.0
Fence Wood
Pool Community/Common
Utilities Available Sewer Connected, Water Connected
Roof Type Tile/Clay
Total Parking Spaces 2
Building
Lot Description Curbs, Sidewalks, Sprinklers In Front
Story 2
Sewer Public Sewer
Water Public
Level or Stories 2 Story
Others
Monthly Total Fees $425
Miscellaneous Storm Drains,Suburban
Acceptable Financing Cash, Conventional, FHA, VA
Listing Terms Cash, Conventional, FHA, VA
Special Listing Condition Standard

Get More Information
Jason Lopez
CA Broker of Record | License ID: 01180851
CA Broker of Record License ID: 01180851


