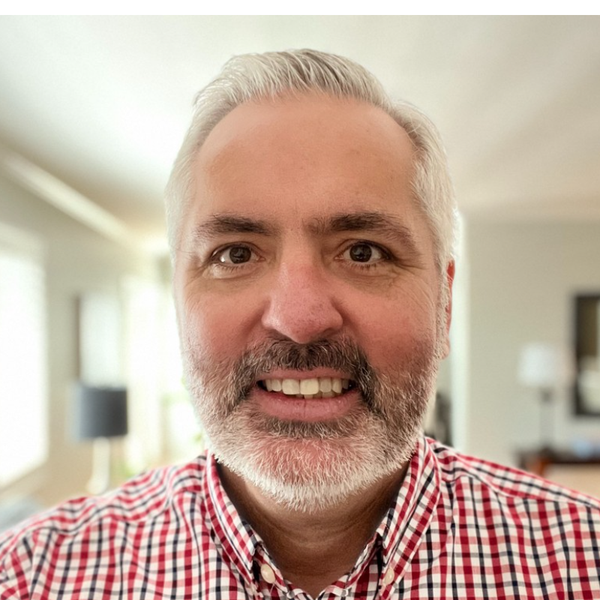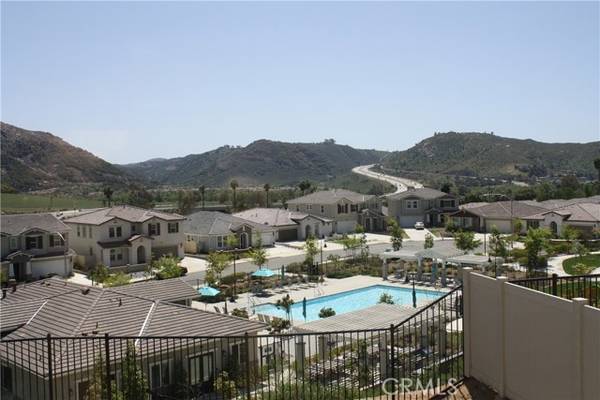For more information regarding the value of a property, please contact us for a free consultation.
Key Details
Sold Price $885,000
Property Type Single Family Home
Sub Type Detached
Listing Status Sold
Purchase Type For Sale
Square Footage 3,297 sqft
Price per Sqft $268
Subdivision Fallbrook
MLS Listing ID IV22071252
Sold Date 06/02/22
Style Detached
Bedrooms 4
Full Baths 3
Half Baths 1
Construction Status Turnkey
HOA Fees $280/mo
HOA Y/N Yes
Year Built 2020
Lot Size 5,969 Sqft
Acres 0.137
Property Sub-Type Detached
Property Description
Beautiful 4 Bedroom 3 1/2 Bath Aurora Heights Home ready to welcome the whole family with its Multi-Gen Suite. Two story ceilings welcome you into the large formal living/dining room with plantation shutters. Open floor plan perfect for entertaining. Stunning views from every room. Four Large bedrooms all with walk-in closets. Downstairs Multi-Gen suite includes its own private living area, bedroom, full bathroom, laundry and door with direct access to a back yard patio. Enjoy stunning views from the open kitchen and family room. Well appointed kitchen with an oversized island, plenty of counter space, cabinets and walk-in pantry with solid shelves. Four bathrooms, two with double sinks. Large Loft perfect for a movie/play area or office/Library. Over sized Primary Suite upstairs with huge walk-in closet, oversized shower and separate bathtub. Double sink bathroom with plenty of counter and cabinet space that you could want for. Both upstairs bedrooms have walk-in closets. Scenic back yard with poured concrete and ready for you to add your own ground cover. Enjoy the stunning views from the covered patio. The additional concrete patio provides its own serenity off the down stairs Muti-Gen suite. Energy efficient home with solar (lease to be assumed). Double car garage, tank-less water heater and automatic sprinklers in front yard. Enjoy all that Aurora Heights community has to offer, club house, swimming pool, spa, kids play area, sports court, picnic area, BBQ's all perfect for outdoor entertainment for your family and friends. Minutes from freeway, great restaurants and s
Beautiful 4 Bedroom 3 1/2 Bath Aurora Heights Home ready to welcome the whole family with its Multi-Gen Suite. Two story ceilings welcome you into the large formal living/dining room with plantation shutters. Open floor plan perfect for entertaining. Stunning views from every room. Four Large bedrooms all with walk-in closets. Downstairs Multi-Gen suite includes its own private living area, bedroom, full bathroom, laundry and door with direct access to a back yard patio. Enjoy stunning views from the open kitchen and family room. Well appointed kitchen with an oversized island, plenty of counter space, cabinets and walk-in pantry with solid shelves. Four bathrooms, two with double sinks. Large Loft perfect for a movie/play area or office/Library. Over sized Primary Suite upstairs with huge walk-in closet, oversized shower and separate bathtub. Double sink bathroom with plenty of counter and cabinet space that you could want for. Both upstairs bedrooms have walk-in closets. Scenic back yard with poured concrete and ready for you to add your own ground cover. Enjoy the stunning views from the covered patio. The additional concrete patio provides its own serenity off the down stairs Muti-Gen suite. Energy efficient home with solar (lease to be assumed). Double car garage, tank-less water heater and automatic sprinklers in front yard. Enjoy all that Aurora Heights community has to offer, club house, swimming pool, spa, kids play area, sports court, picnic area, BBQ's all perfect for outdoor entertainment for your family and friends. Minutes from freeway, great restaurants and shopping. This home and community is full of amenity must haves. Must see this home to appreciate.
Location
State CA
County San Diego
Community Fallbrook
Area Fallbrook (92028)
Zoning R1
Interior
Interior Features Pantry, Two Story Ceilings
Cooling Central Forced Air
Equipment Dishwasher, Disposal, Solar Panels
Appliance Dishwasher, Disposal, Solar Panels
Laundry Closet Full Sized, Closet Stacked, Laundry Room, Inside
Exterior
Garage Spaces 2.0
Fence Wrought Iron, Vinyl
Pool Community/Common, Association
View Mountains/Hills, Pool, City Lights
Total Parking Spaces 2
Building
Lot Description Curbs, Sidewalks, Sprinklers In Front
Lot Size Range 4000-7499 SF
Sewer Public Sewer
Water Public
Level or Stories 2 Story
Construction Status Turnkey
Schools
Elementary Schools Bonsal Unified
Middle Schools Bonsal Unified
High Schools Bonsall Unified
Others
Acceptable Financing Cash, Conventional, FHA, Cash To New Loan
Listing Terms Cash, Conventional, FHA, Cash To New Loan
Special Listing Condition Standard
Read Less Info
Want to know what your home might be worth? Contact us for a FREE valuation!

Our team is ready to help you sell your home for the highest possible price ASAP

Bought with Tristen Campanella • Real Broker
Get More Information
Jason Lopez
CA Broker of Record | License ID: 01180851
CA Broker of Record License ID: 01180851


