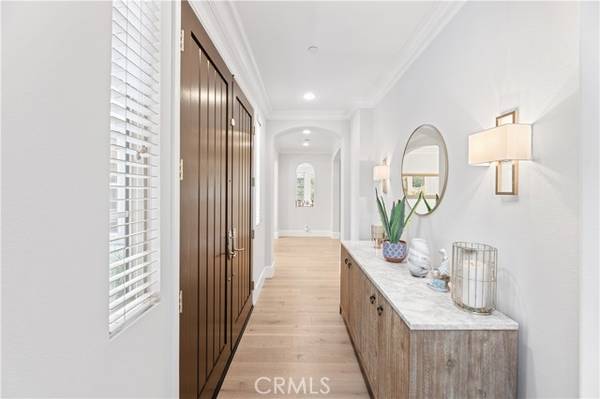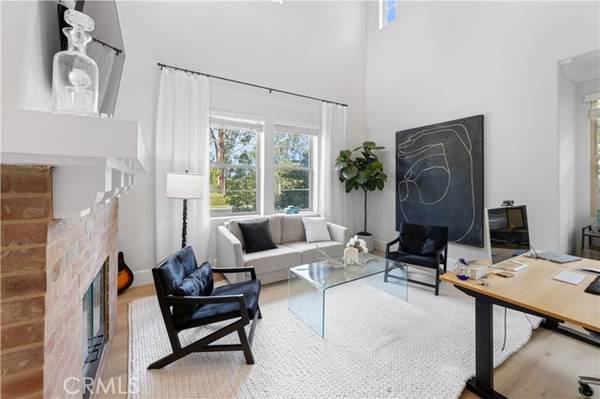For more information regarding the value of a property, please contact us for a free consultation.
Key Details
Sold Price $3,900,000
Property Type Single Family Home
Sub Type Detached
Listing Status Sold
Purchase Type For Sale
Square Footage 2,921 sqft
Price per Sqft $1,335
MLS Listing ID OC24023074
Sold Date 04/18/24
Style Detached
Bedrooms 4
Full Baths 3
Half Baths 1
HOA Fees $575/mo
HOA Y/N Yes
Year Built 2004
Lot Size 6,803 Sqft
Acres 0.1562
Property Sub-Type Detached
Property Description
Welcome to 38 Arcade, nestled within the exclusive guard-gated community of The Summit at Turtle Ridge. Situated on a serene cul-de-sac street, this highly updated Fiore Plan 2 residence spans nearly 3,000 square feet of living space, providing a versatile floor plan with four bedrooms and the builder option for a fifth, along with three and a half baths. Inside, you'll discover a main level office/formal living room, formal dining room, and a family room off the upgraded kitchen, offering ample space for both entertaining and daily ease of use. The heart of the home is the gourmet kitchen, boasting high-end Viking and Sub-Zero appliances, dual sinks, new countertops, a large center island, and a charming breakfast nook filled with daily sunlight. On the second level, a generous master suite awaits, featuring a spa-like bathroom with updated dual vanities, an oversized walk-in shower, a standalone tub, and a size-able walk-in closet. An additional wing on this level houses three secondary bedrooms and a laundry room. Beyond the walls of the home, enjoy a professionally landscaped backyard complete with low-maintenance artificial turf, a shade-providing trellis, serene greenery, and an outdoor seating area an ideal space for al-fresco gatherings. Residents of The Summit at Turtle Ridge also enjoy resort-style association amenities, including two pools, a clubhouse, fitness center, playgrounds, a theater, hiking trails, and more. Conveniently located just a short distance from the nationally ranked Vista Verde Elementary and Middle Schools and in proximity to the renowned Un
Welcome to 38 Arcade, nestled within the exclusive guard-gated community of The Summit at Turtle Ridge. Situated on a serene cul-de-sac street, this highly updated Fiore Plan 2 residence spans nearly 3,000 square feet of living space, providing a versatile floor plan with four bedrooms and the builder option for a fifth, along with three and a half baths. Inside, you'll discover a main level office/formal living room, formal dining room, and a family room off the upgraded kitchen, offering ample space for both entertaining and daily ease of use. The heart of the home is the gourmet kitchen, boasting high-end Viking and Sub-Zero appliances, dual sinks, new countertops, a large center island, and a charming breakfast nook filled with daily sunlight. On the second level, a generous master suite awaits, featuring a spa-like bathroom with updated dual vanities, an oversized walk-in shower, a standalone tub, and a size-able walk-in closet. An additional wing on this level houses three secondary bedrooms and a laundry room. Beyond the walls of the home, enjoy a professionally landscaped backyard complete with low-maintenance artificial turf, a shade-providing trellis, serene greenery, and an outdoor seating area an ideal space for al-fresco gatherings. Residents of The Summit at Turtle Ridge also enjoy resort-style association amenities, including two pools, a clubhouse, fitness center, playgrounds, a theater, hiking trails, and more. Conveniently located just a short distance from the nationally ranked Vista Verde Elementary and Middle Schools and in proximity to the renowned University High School, 38 Arcade offers a lifestyle of luxury, privacy, and convenience.
Location
State CA
County Orange
Area Oc - Irvine (92603)
Interior
Cooling Central Forced Air
Fireplaces Type FP in Living Room
Laundry Laundry Room, Inside
Exterior
Garage Spaces 3.0
Pool Community/Common, Association
Total Parking Spaces 3
Building
Lot Description Sidewalks
Story 2
Lot Size Range 4000-7499 SF
Sewer Public Sewer
Water Public
Level or Stories 2 Story
Others
Monthly Total Fees $968
Acceptable Financing Cash To New Loan
Listing Terms Cash To New Loan
Special Listing Condition Standard
Read Less Info
Want to know what your home might be worth? Contact us for a FREE valuation!

Our team is ready to help you sell your home for the highest possible price ASAP

Bought with Ophelia Wilson • eXp Realty of Greater Los Angeles, Inc.
Get More Information
Jason Lopez
CA Broker of Record | License ID: 01180851
CA Broker of Record License ID: 01180851


