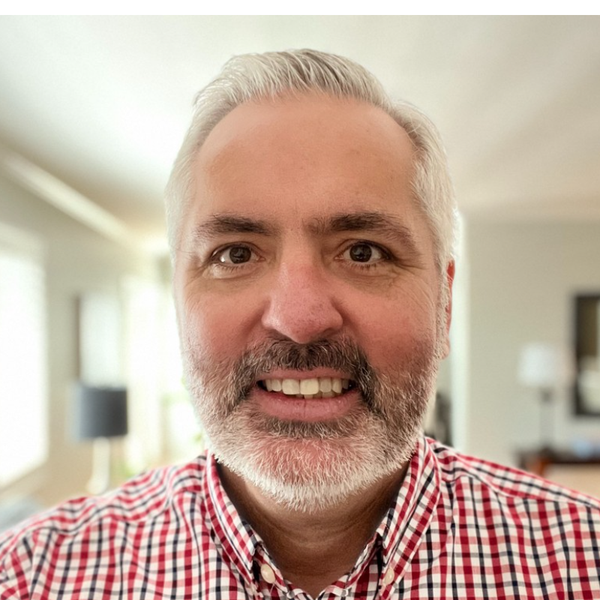For more information regarding the value of a property, please contact us for a free consultation.
Key Details
Sold Price $405,000
Property Type Single Family Home
Sub Type Detached
Listing Status Sold
Purchase Type For Sale
Square Footage 1,723 sqft
Price per Sqft $235
MLS Listing ID FR24134451
Sold Date 08/09/24
Style Detached
Bedrooms 3
Full Baths 2
Half Baths 1
HOA Y/N No
Year Built 1971
Lot Size 8,100 Sqft
Acres 0.186
Lot Dimensions 81x100
Property Description
This home qualifies for both the Community Lending Program and Homerun Loan Program. Enjoy the benefits of no mortgage insurance or a discounted rate. Step into this beautifully renovated 3-bedroom, 2.5 bathroom home spanning 1,723 sq ft, where modern meets comfort. Every element, including the brand new flooring, countertops, and stainless-steel appliances, has been upgraded to blend style with everyday functionality. The bathrooms show beautifully with sleek color schemes and detailed craftsmanship. The generous living room enhances the main living areas with a welcoming atmosphere, ideal for relaxation and entertainment, while the plush carpeting in the bedrooms provides a comfortable retreat. The master bedroom features ample closet space, ensuring organizational ease, while the newly tiled walk-in shower in the private bathroom adds a touch of luxury. Storage is plentiful throughout the home, accommodating organizational needs effortlessly. As you step outside, the spacious backyard provides plenty of shade, ideal for hosting summer barbecues or enjoying quiet moments with loved ones. Conveniently located near parks, shopping, and restaurants. Experience the perfect blend of style, comfort, and modern living don't let this opportunity pass you by.
This home qualifies for both the Community Lending Program and Homerun Loan Program. Enjoy the benefits of no mortgage insurance or a discounted rate. Step into this beautifully renovated 3-bedroom, 2.5 bathroom home spanning 1,723 sq ft, where modern meets comfort. Every element, including the brand new flooring, countertops, and stainless-steel appliances, has been upgraded to blend style with everyday functionality. The bathrooms show beautifully with sleek color schemes and detailed craftsmanship. The generous living room enhances the main living areas with a welcoming atmosphere, ideal for relaxation and entertainment, while the plush carpeting in the bedrooms provides a comfortable retreat. The master bedroom features ample closet space, ensuring organizational ease, while the newly tiled walk-in shower in the private bathroom adds a touch of luxury. Storage is plentiful throughout the home, accommodating organizational needs effortlessly. As you step outside, the spacious backyard provides plenty of shade, ideal for hosting summer barbecues or enjoying quiet moments with loved ones. Conveniently located near parks, shopping, and restaurants. Experience the perfect blend of style, comfort, and modern living don't let this opportunity pass you by.
Location
State CA
County Fresno
Area Fresno (93726)
Zoning RS5
Interior
Interior Features Pantry
Cooling Central Forced Air
Flooring Carpet, Laminate
Fireplaces Type FP in Living Room
Equipment Dishwasher, Electric Range
Appliance Dishwasher, Electric Range
Laundry Laundry Room, Inside
Exterior
Exterior Feature Stone, Stucco
Garage Spaces 2.0
Fence Wood
Utilities Available Electricity Connected, Sewer Connected, Water Connected
View Neighborhood
Roof Type Composition
Total Parking Spaces 2
Building
Lot Description Landscaped
Story 1
Lot Size Range 7500-10889 SF
Sewer Public Sewer
Water Public
Level or Stories 1 Story
Others
Acceptable Financing Cash, Conventional, FHA, VA
Listing Terms Cash, Conventional, FHA, VA
Special Listing Condition Standard
Read Less Info
Want to know what your home might be worth? Contact us for a FREE valuation!

Our team is ready to help you sell your home for the highest possible price ASAP

Bought with General NONMEMBER • NONMEMBER MRML
Get More Information
Jason Lopez
CA Broker of Record | License ID: 01180851
CA Broker of Record License ID: 01180851


