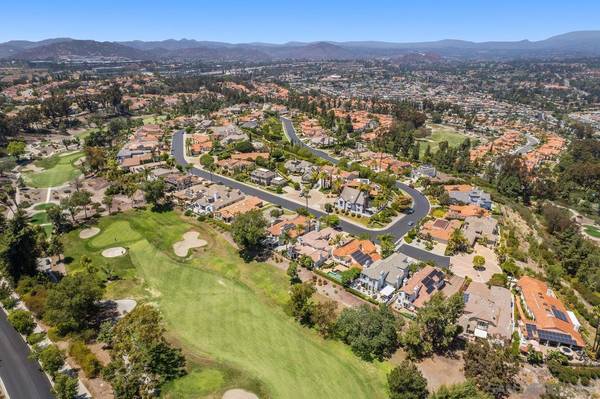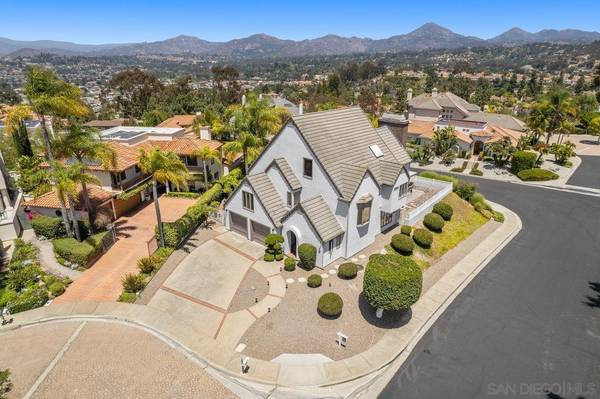For more information regarding the value of a property, please contact us for a free consultation.
Key Details
Sold Price $1,850,000
Property Type Single Family Home
Sub Type Detached
Listing Status Sold
Purchase Type For Sale
Square Footage 3,143 sqft
Price per Sqft $588
Subdivision Rancho Bernardo
MLS Listing ID 250016971
Sold Date 02/18/25
Style Detached
Bedrooms 4
Full Baths 2
Half Baths 1
HOA Fees $300/mo
HOA Y/N Yes
Year Built 1986
Lot Size 9,048 Sqft
Property Sub-Type Detached
Property Description
Welcome to your dream home in the prestigious gated community of Fairway Pointe. This ultra-private, custom-built estate spans approximately 3,143 square feet, offering a perfect blend of luxury and comfort. The dramatic entrance features soaring vaulted ceilings and a sweeping staircase, leading to a spacious living room with glass sliding doors for seamless indoor/outdoor living. Recent upgrades include a brand-new kitchen, updated bathrooms, new flooring, fresh paint, updated landscaping, and a new jacuzzi. The resort-style backyard is perfect for gatherings, featuring an outdoor bar/grill and stunning mountain views. The ground level includes a versatile office space that can easily be converted into a bedroom or playroom. Upstairs, the primary suite provides a peaceful retreat with a home office area and a private balcony overlooking Rancho Bernardo. Two additional bedrooms share a fully remodeled bathroom with breathtaking northern views. Membership to the exclusive Bernardo Heights Club offers access to tennis courts, pools, a gym, basketball court, pickleball courts, and more. Experience the perfect lifestyle in Fairway Pointe, where luxury meets comfort.
Location
State CA
County San Diego
Community Rancho Bernardo
Area Rancho Bernardo (92128)
Building/Complex Name Fairway Pointe
Rooms
Family Room 15x18
Master Bedroom 23x26
Bedroom 2 15x20
Bedroom 3 12x13
Bedroom 4 12x13
Living Room combo
Dining Room 12x15
Kitchen 16x19
Interior
Heating Natural Gas
Cooling Central Forced Air
Equipment Dishwasher, Disposal, Dryer, Garage Door Opener, Microwave, Range/Oven, Refrigerator, Washer, Convection Oven, Counter Top, Gas Cooking
Appliance Dishwasher, Disposal, Dryer, Garage Door Opener, Microwave, Range/Oven, Refrigerator, Washer, Convection Oven, Counter Top, Gas Cooking
Laundry Laundry Room
Exterior
Exterior Feature Stucco
Parking Features Attached
Garage Spaces 2.0
Fence Full
Pool Community/Common
Roof Type Tile/Clay
Total Parking Spaces 2
Building
Story 2
Lot Size Range 7500-10889 SF
Sewer Sewer Connected
Water Meter on Property
Level or Stories 2 Story
Others
Ownership Fee Simple
Monthly Total Fees $300
Acceptable Financing Cal Vet, Conventional, VA
Listing Terms Cal Vet, Conventional, VA
Read Less Info
Want to know what your home might be worth? Contact us for a FREE valuation!

Our team is ready to help you sell your home for the highest possible price ASAP

Bought with Diana Alexandru • eXp Realty Greater Los Angeles
Get More Information
Jason Lopez
CA Broker of Record | License ID: 01180851
CA Broker of Record License ID: 01180851


